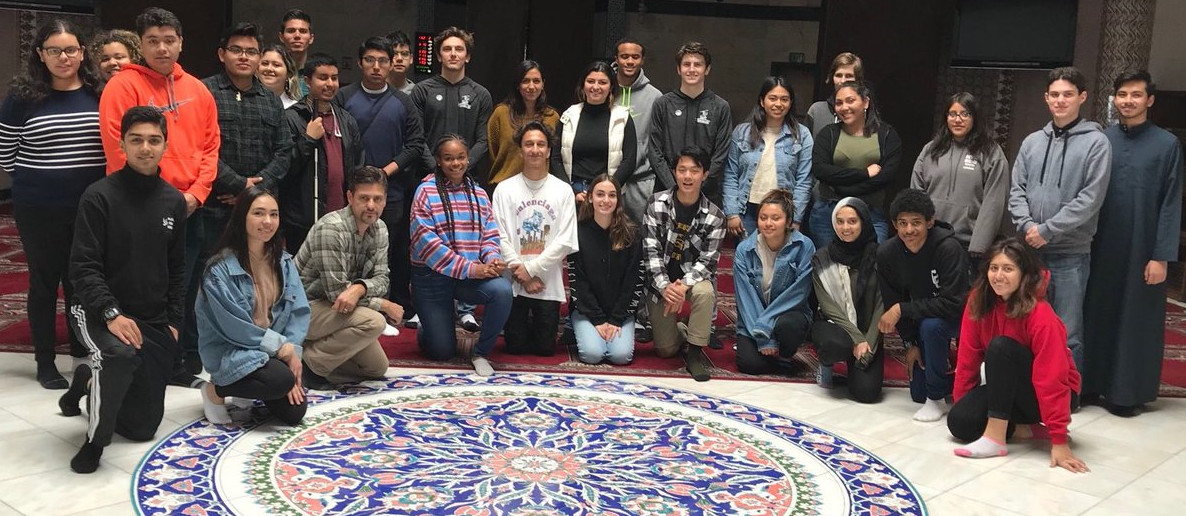


Culver City
High School
Campus Guide
The campus guide provides a comprehensive assessment of Culver City High School’s built environment, from site to buildings. It uses both quantitative and qualitative data analysis to capture the current state of the school:
-
Physical condition
-
Community needs
-
Effectiveness for future-ready learning
Comprehensive Assessment

For quantitative analysis, the facility condition assessment is completed by a professional facility assessor. Alongside campus staff, professional facility assessors evaluate all of the campus' major components to determine the lifespan from today and to project the costs needed to maintain the campus.
The final assessment is synthesized into the following report card. Click here to download.
Quantitative Analysis
FACILITY CONDITION ASSESSMENT

FACILITY ASSESSMENT REPORT CARD

Qualitative Analysis
Actual Users
For qualitative analysis, a series of workshops, a site walk-through and a community forum capture how the campus functions daily and throughout the year.
Working with the campus’ site committee—volunteers including teachers, school principal and maintenance staff, and the campus’ actual users—parents and community members, priorities are recorded and synthesized into two maps.

OUTSIDE-IN
Zooms out to show the entire site.
Click on the arrows to cycle through each of the findings.
INSIDE-OUT
Zooms in to highlight individual buildings.
Click on the arrows to cycle through each of the findings.

